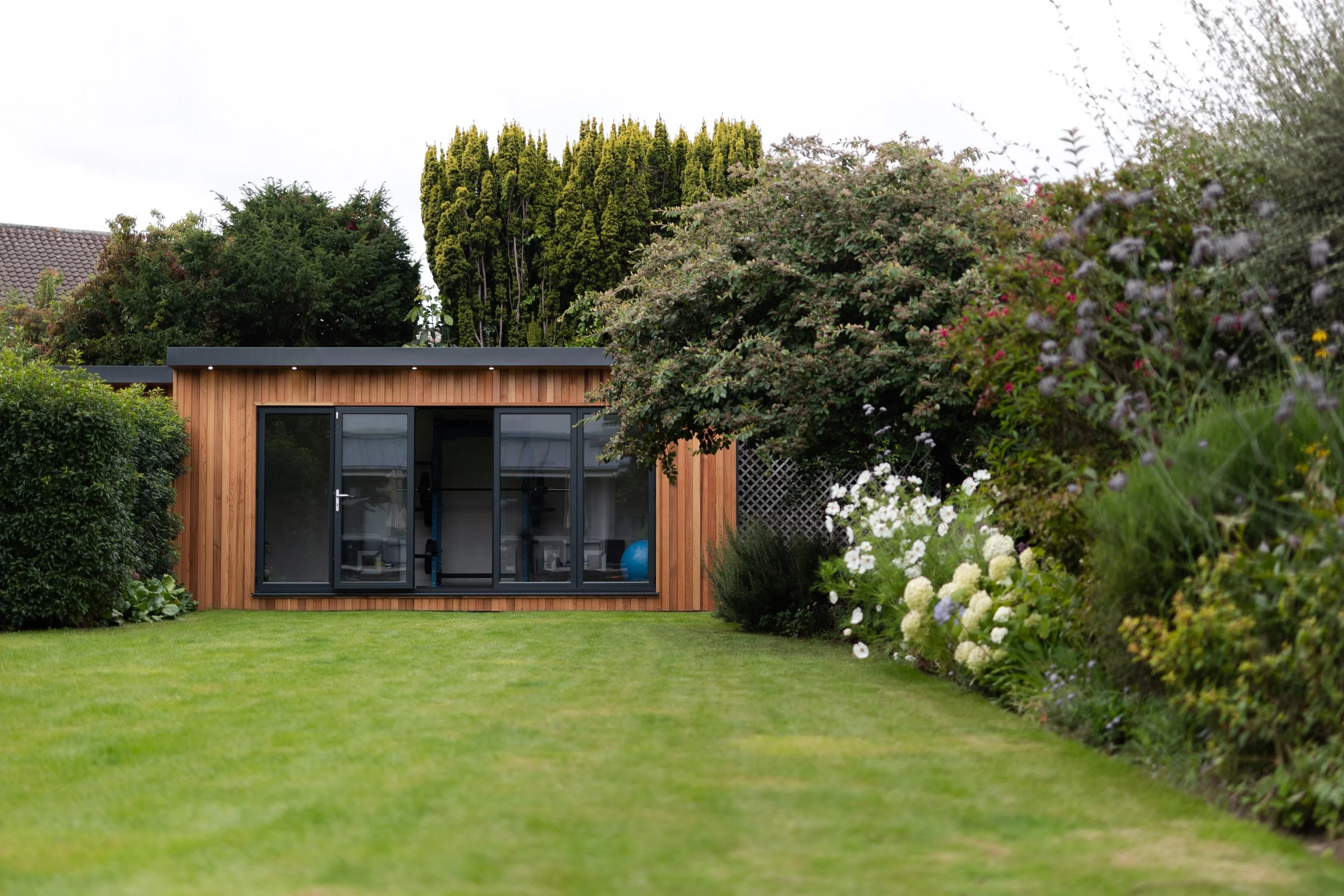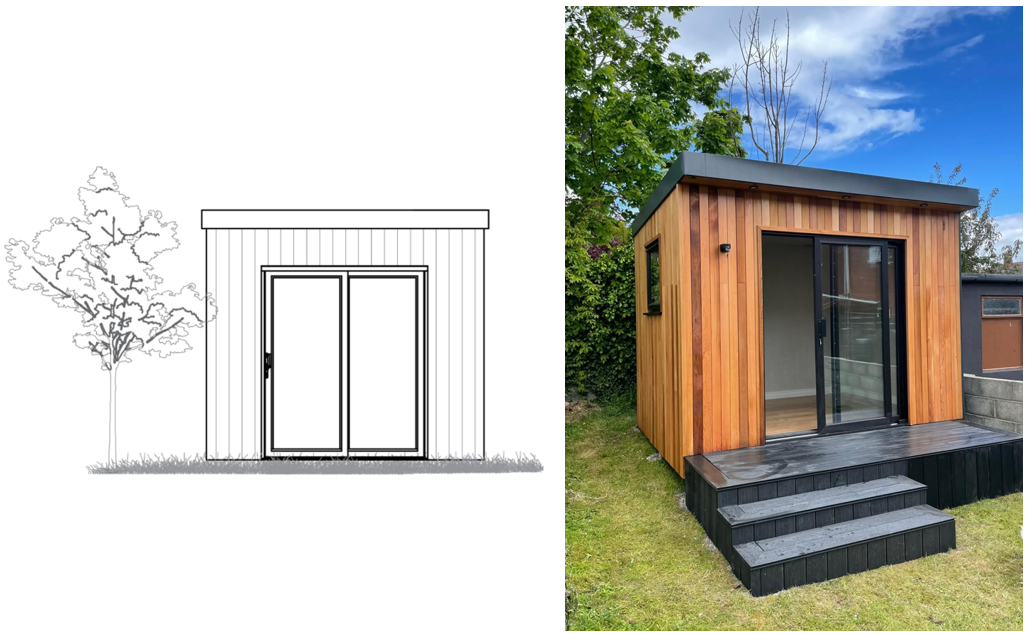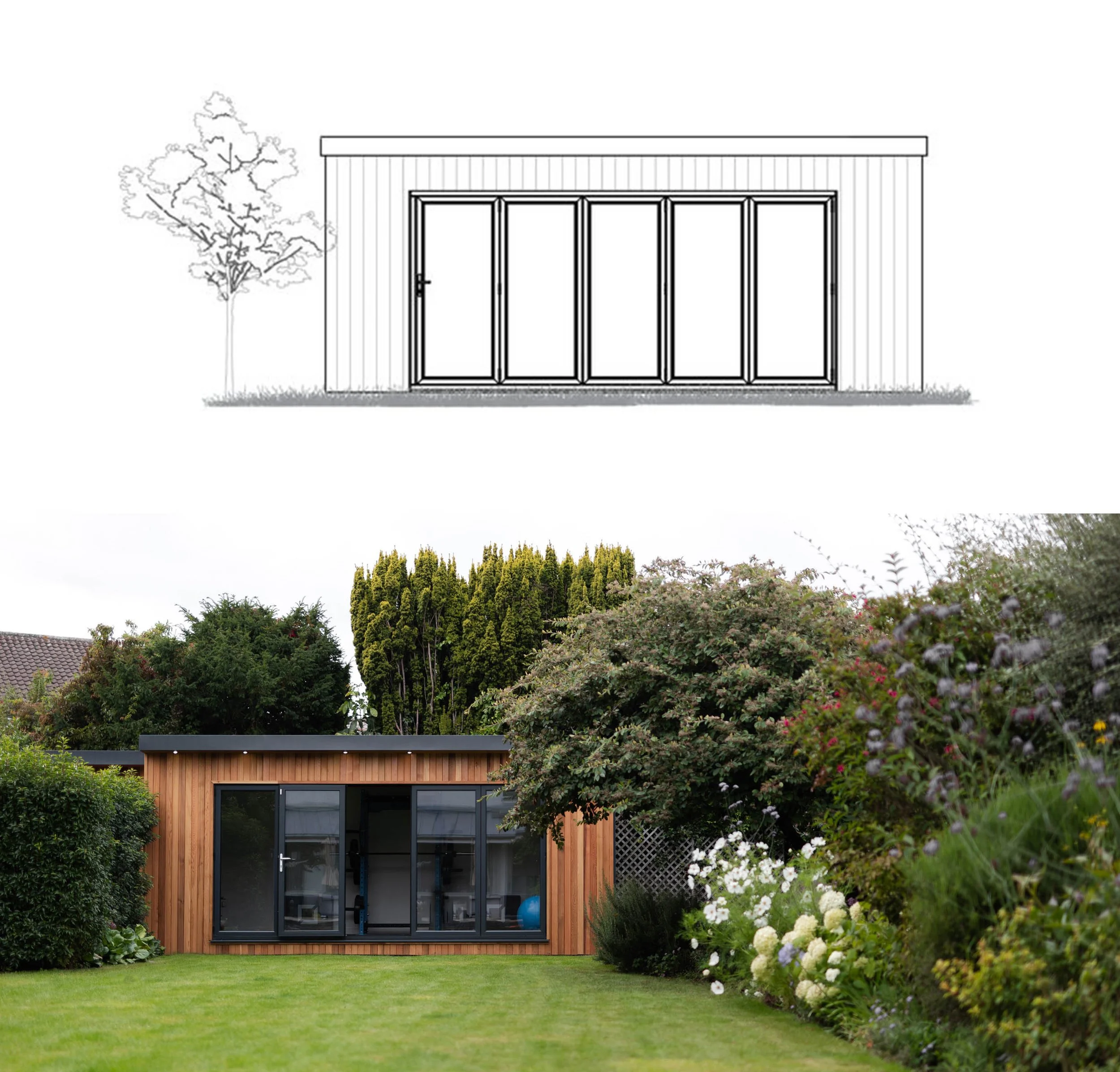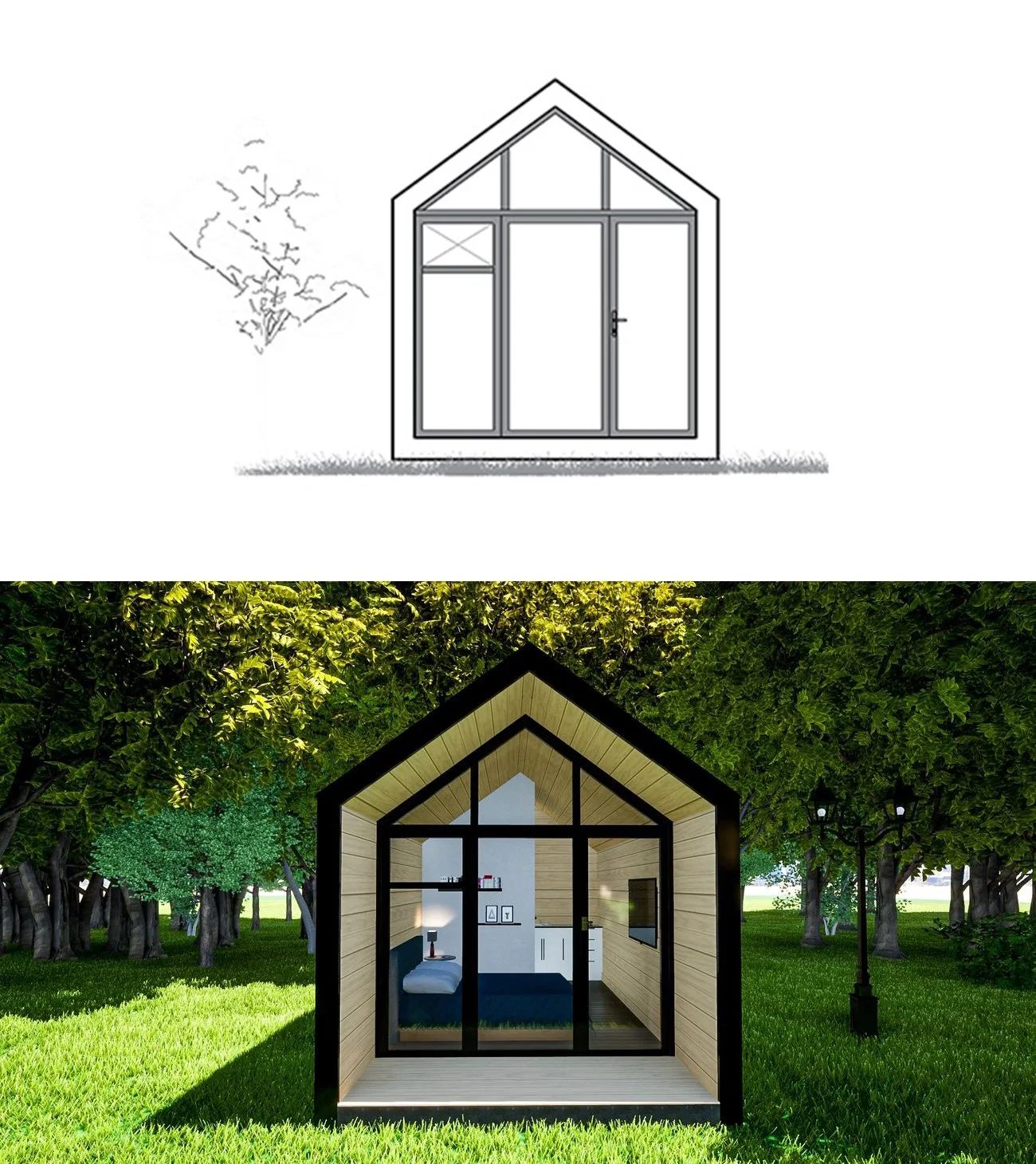
Our models
Modular Homes
We can build modular homes tailored to your needs. Along with our architect we can offer a:
Full planning and design service
Designed and built to your exact needs
Quick and efficient timber-frame construction
Sustainable and low energy living
Affordable alternative to conventional building
The Whistler
The Whistler is our most compact garden room measuring 3M x 3M
Finished externally with a range of cladding including our Western Canadian Cedar
360 degree insulation
Canopy Lighting
Sliding doors
Electrical fittings, including Smart Electric heaters, downlights and double sockets
Plastered or panelled interior
Anthracite Grey Flashings
Prices from (Ex VAT) £12,750
The Vancouver
The Vancouver is our mid range garden room measuring 5m x 3m
Finished externally with a range of cladding including our Western Canadian Cedar
360 degree insulation
Canopy Lighting
Sliding doors
Electrical fittings, including Smart Electric heaters, downlights and double sockets
Plastered or panelled interior
Anthracite Grey Flashings
Prices from (Ex VAT) £16,800
The Toronto
The Toronto is our flagship garden room measuring 6m x 4m
Finished externally with a range of cladding including our Western Canadian Cedar
360 degree insulation
Canopy Lighting
Sliding doors
Electrical fittings, including Smart Electric heaters, downlights and double sockets
Plastered or panelled interior
Anthracite Grey Flashings
Prices from (Ex VAT) £21,500
The Retreat
The Retreat is our dual-pitched roof garden room, measuring 5.3M x 3M with a height of 3.5M
Expansive glazed front
Spacious vaulted ceiling perfect for letting in light
360 degree insulation
Electrical fittings, including Smart Electric heaters, downlights and double sockets
Plastered or panelled interior
Can come with a kitchenette and en-suite
External finished in Black Corrugated tin, complimented perfectly with Siberian larch
Prices from £30,000 (Ex VAT)
Compare our models
Timelines subject to production schedule. Prices exclude groundworks.
We can also custom build your yardbox to your exact requirements!
Interested in a yardbox?
Talk to us today.





